Professionally trained, I design landscapes and gardens in all sizes. From refreshing a single border to a complete masterplanning of a blank site, I will work with you to make sure your realise your dreams whilst ensuring the project runs smoothly to completion.
A typical design process will entail initial consultation, concept layout, master plan, detailed construction plans, specifications for tender and build, planting plan, project administration and aftercare. Where needed, I work with specialist consultants, for example when constructing water features and swimming pools, in order to get the best advice for you.
Click here to contact me for a free initial consultation.
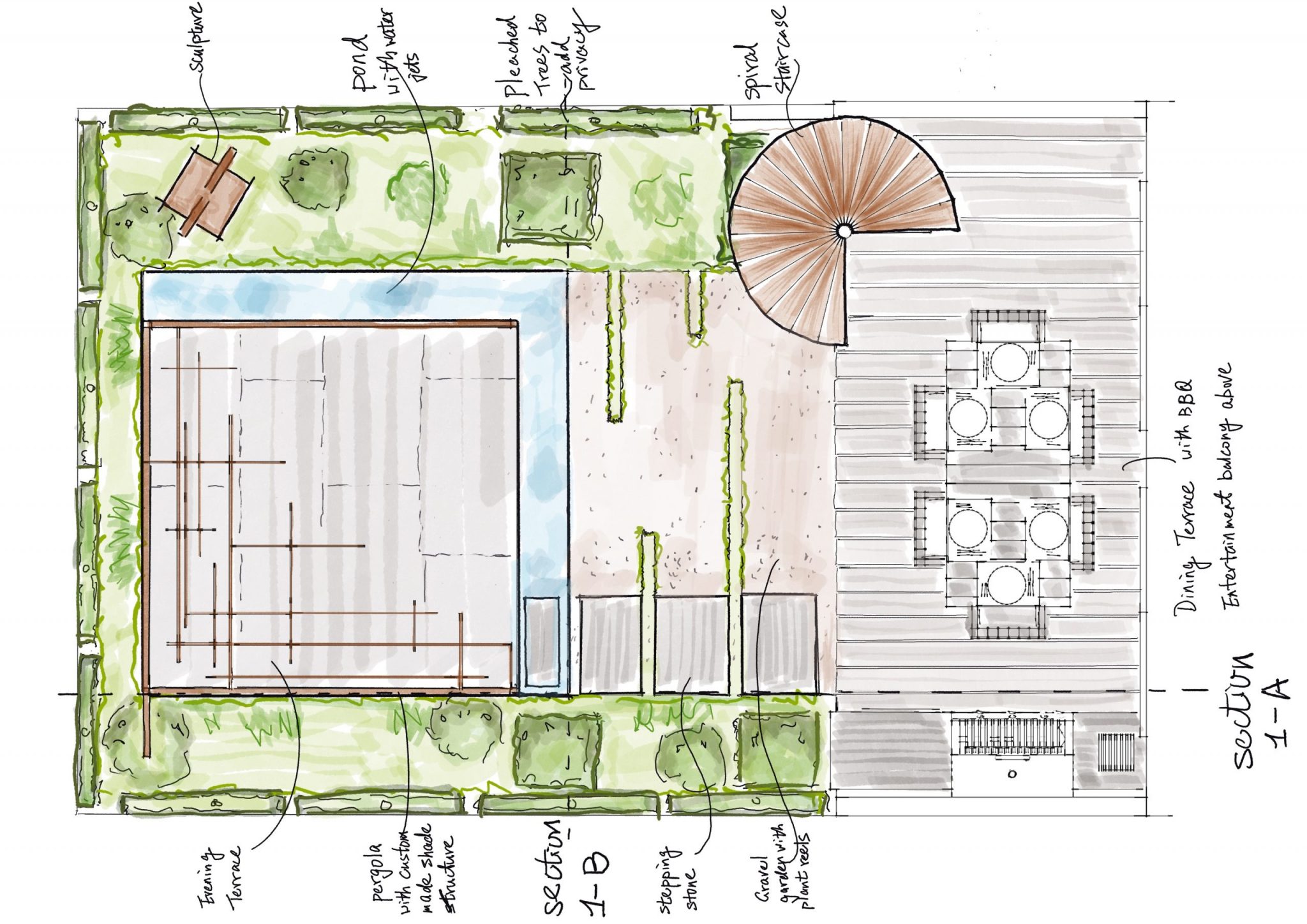
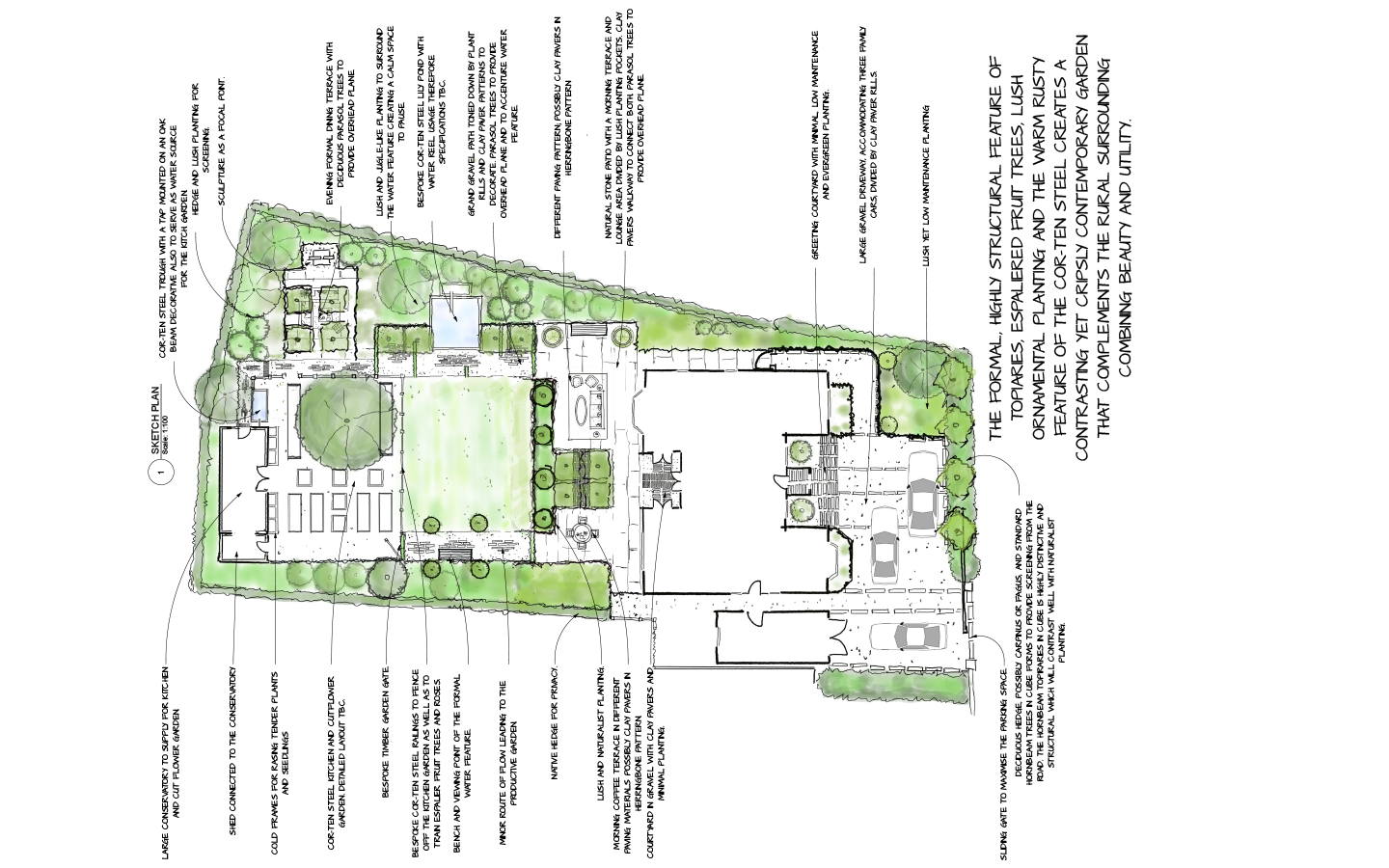
Master sketch plan
Typically hand-drawn, a master sketch plan provides illustrations of the concept, spatial arrangements, styles, and character of the design. It outlines layout of the site indicating arrangement of hard and soft landscape elements. Scaled typically at 1:200, 1:100, or 1:50.
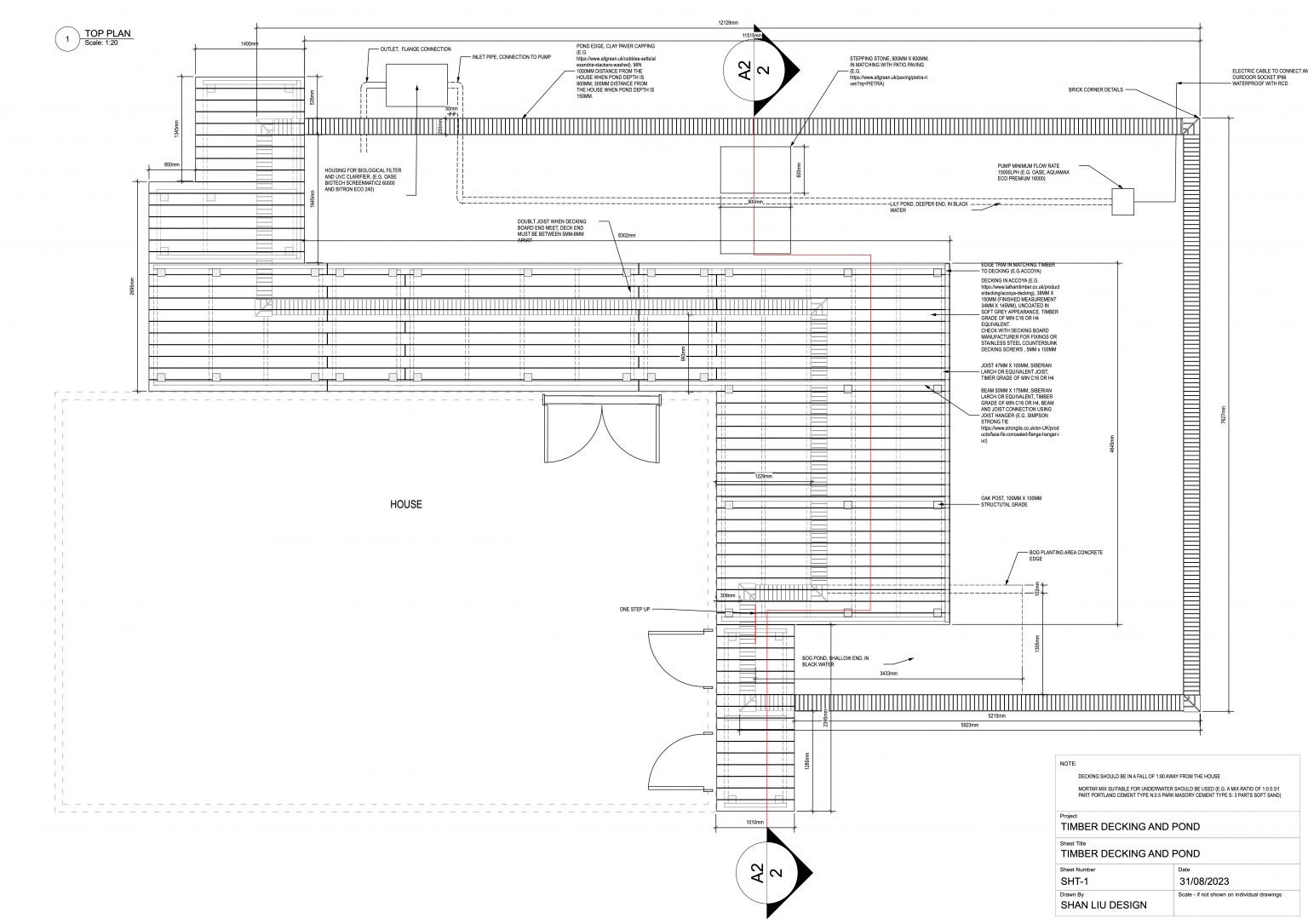
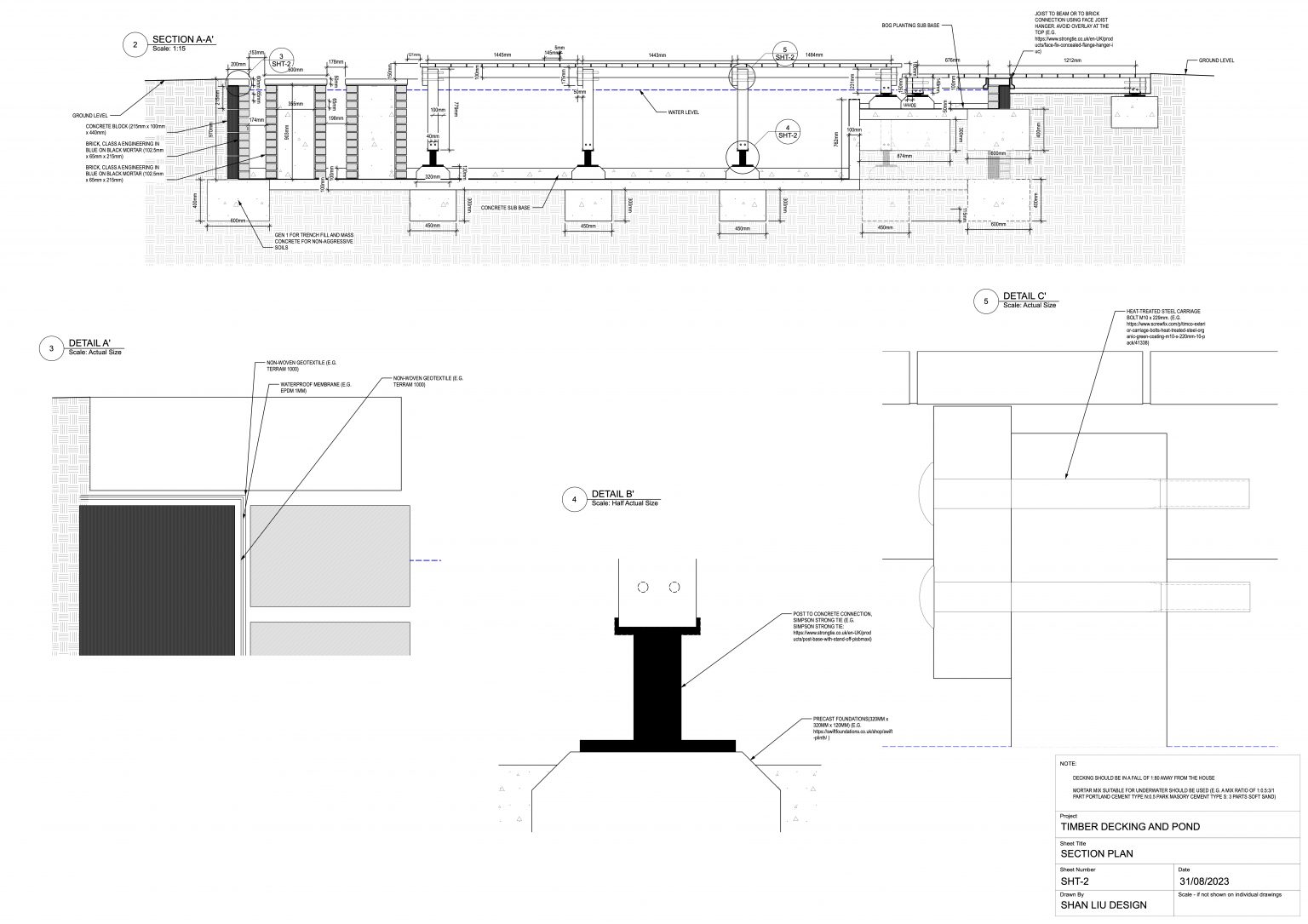
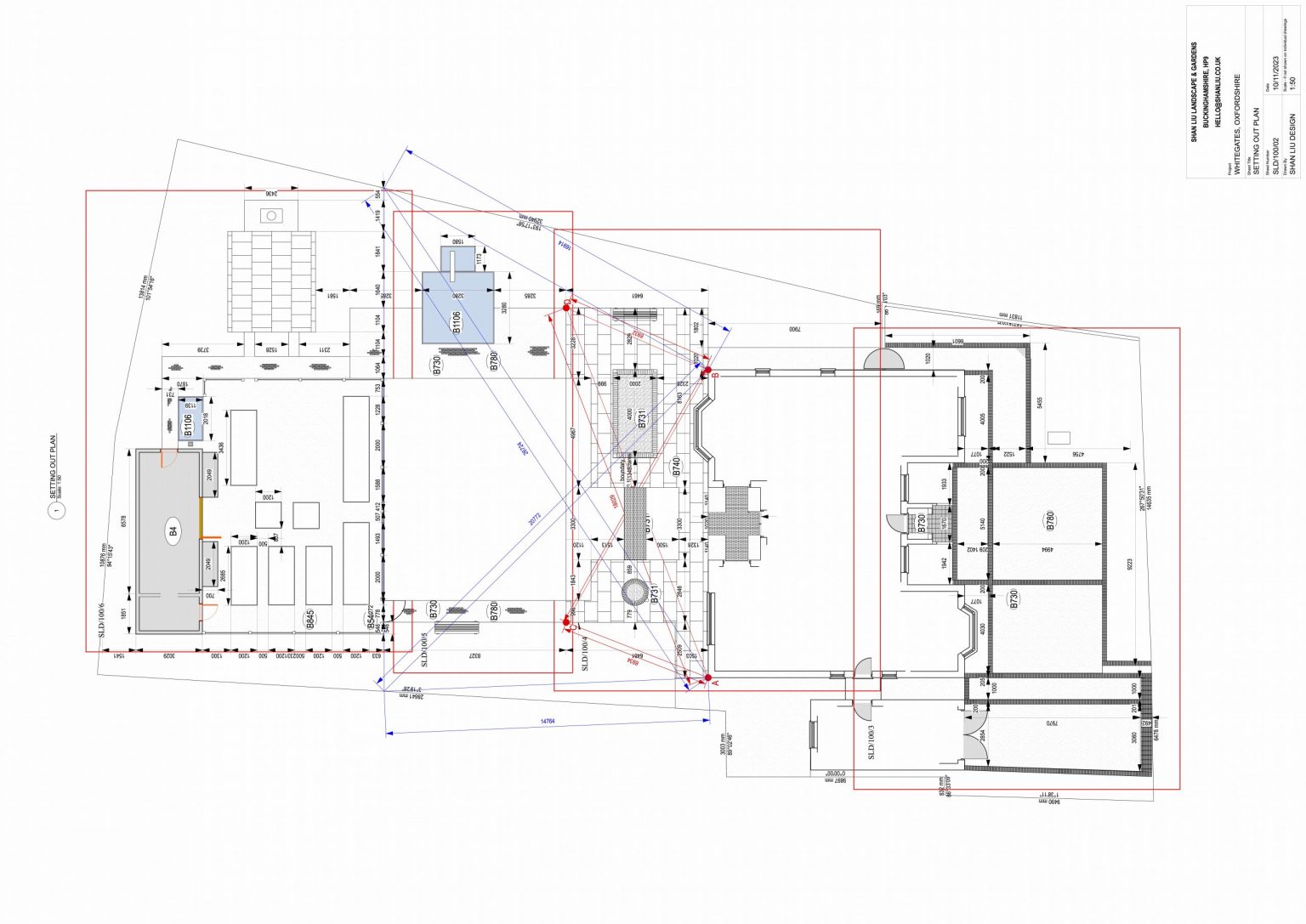
Construction Specification
Drawn in CAD, Construction Specification includes Setting Out Plan, Construction Drawings, Specification Plan, Drainage plan, and if required Lighting Plan.
These documents will enable quantitative survey and a tender process for a successful construction through to completion.
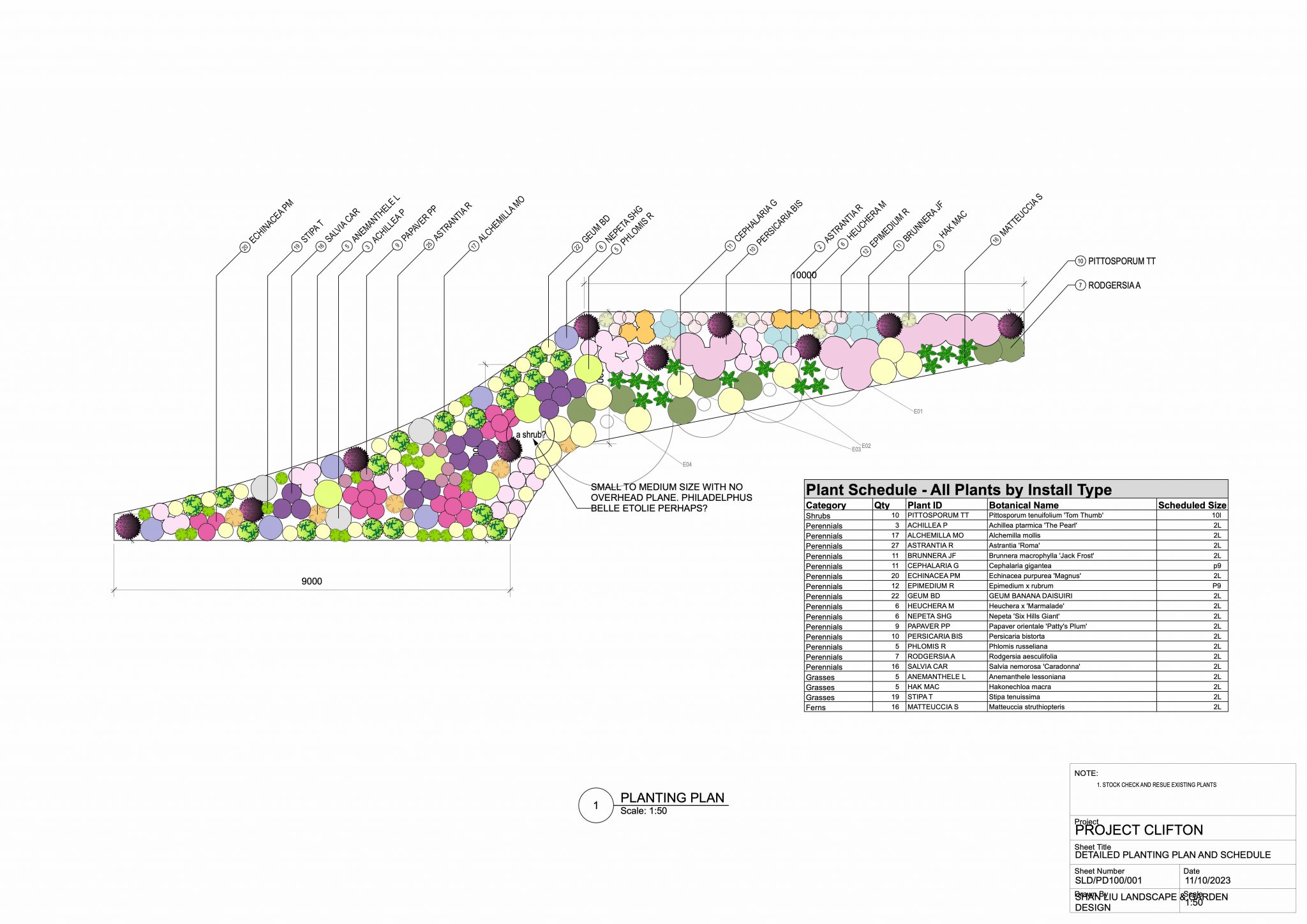
Planting Plan
A planting plan includes concept mood-board, specific design requirements, detailed planting plan and plant schedule. A full planting plan will indicate specific species, planting location, and quantities of plants.